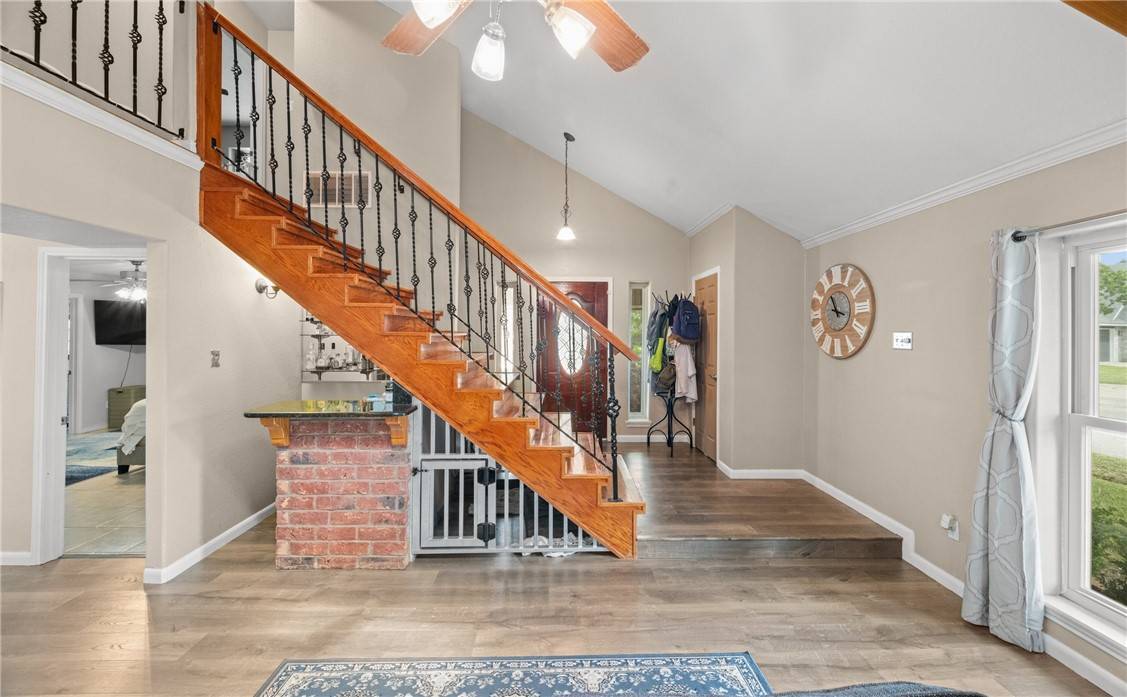4 Beds
3 Baths
2,563 SqFt
4 Beds
3 Baths
2,563 SqFt
OPEN HOUSE
Sun Jun 22, 2:00pm - 4:00pm
Key Details
Property Type Single Family Home
Sub Type Detached
Listing Status Active
Purchase Type For Sale
Square Footage 2,563 sqft
Price per Sqft $161
Subdivision Inverness
MLS Listing ID 455908
Style Traditional
Bedrooms 4
Full Baths 2
Half Baths 1
HOA Y/N No
Year Built 1983
Lot Size 9,583 Sqft
Acres 0.22
Property Sub-Type Detached
Property Description
Location
State TX
County Nueces
Interior
Interior Features Wet Bar, Cathedral Ceiling(s), Skylights, Cable TV, Window Treatments, Breakfast Bar, Kitchen Island
Heating Central, Electric
Cooling Central Air
Flooring Carpet, Hardwood, Laminate
Fireplaces Type Wood Burning
Fireplace Yes
Appliance Dishwasher, Electric Oven, Electric Range, Disposal, Microwave, Range Hood
Laundry Washer Hookup, Dryer Hookup
Exterior
Exterior Feature Storage
Parking Features Front Entry, Garage, Garage Door Opener, Rear/Side/Off Street, RV Access/Parking
Garage Spaces 2.0
Garage Description 2.0
Fence Wood
Pool None
Utilities Available Sewer Available, Water Available, Electricity Available
Roof Type Metal
Porch Open, Patio
Building
Lot Description Corner Lot, Landscaped
Story 2
Entry Level Two
Foundation Slab
Sewer Public Sewer
Water Public
Architectural Style Traditional
Level or Stories Two
Additional Building Other, Cabana, Storage
Schools
Elementary Schools Club Estates
Middle Schools Grant
High Schools Carroll
School District Corpus Christi Isd
Others
Tax ID 369700040260
Security Features Smoke Detector(s)
Acceptable Financing Cash, Conventional, FHA, VA Loan
Listing Terms Cash, Conventional, FHA, VA Loan
Virtual Tour https://www.propertypanorama.com/instaview/cor/455908

Find out why customers are choosing LPT Realty to meet their real estate needs
Learn More About LPT Realty






